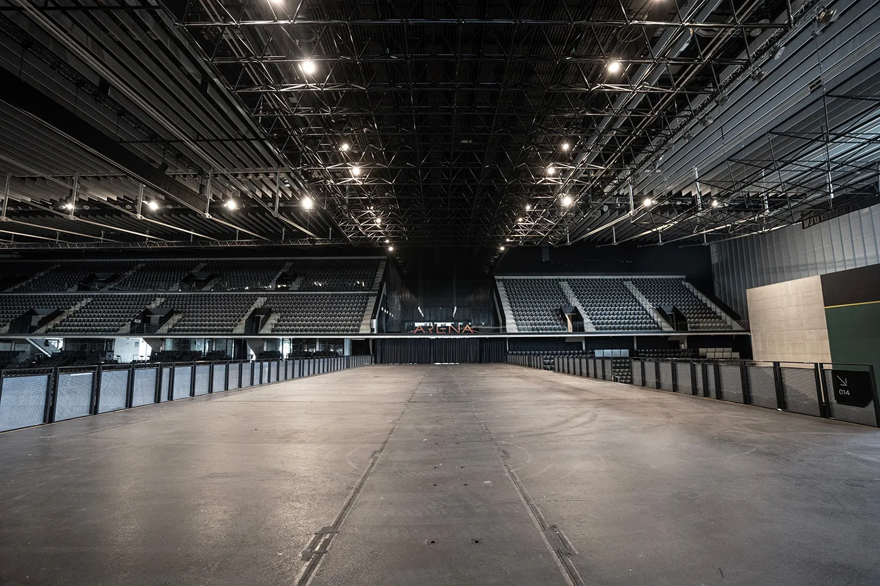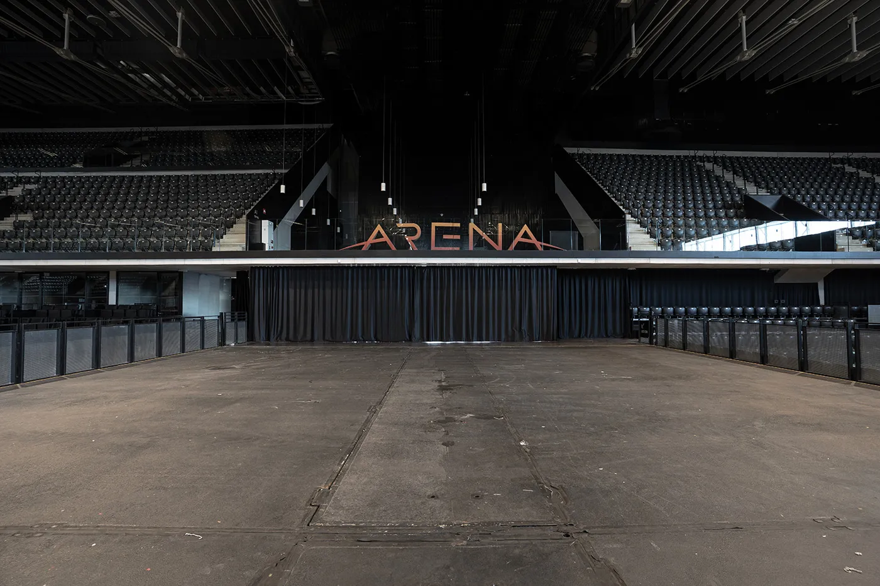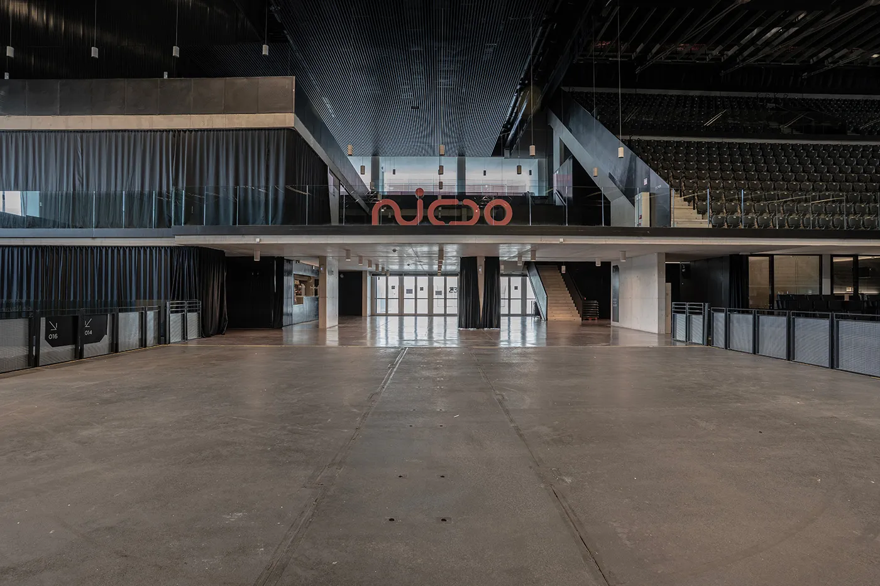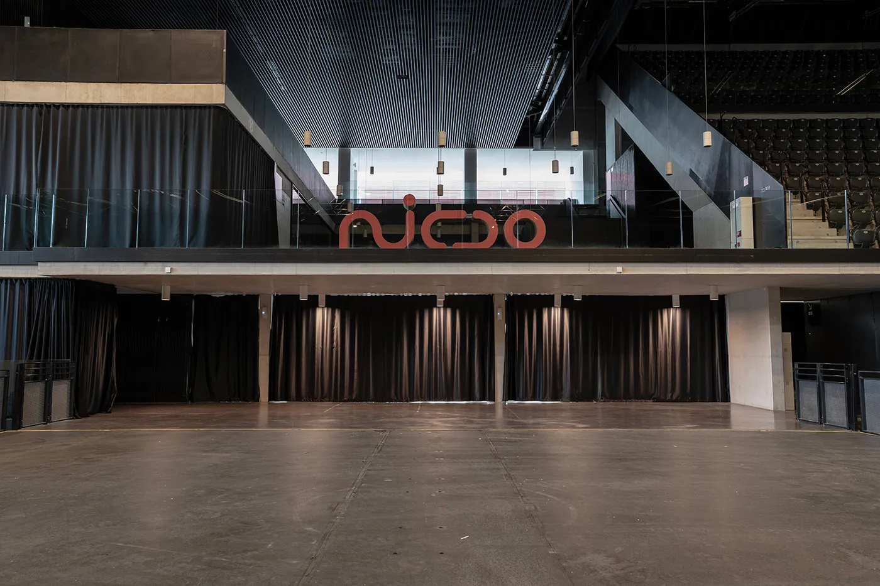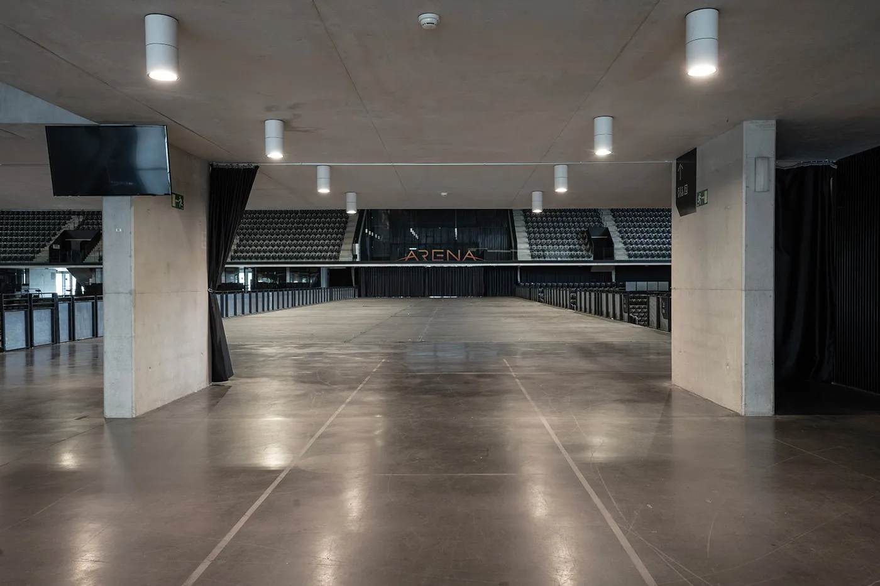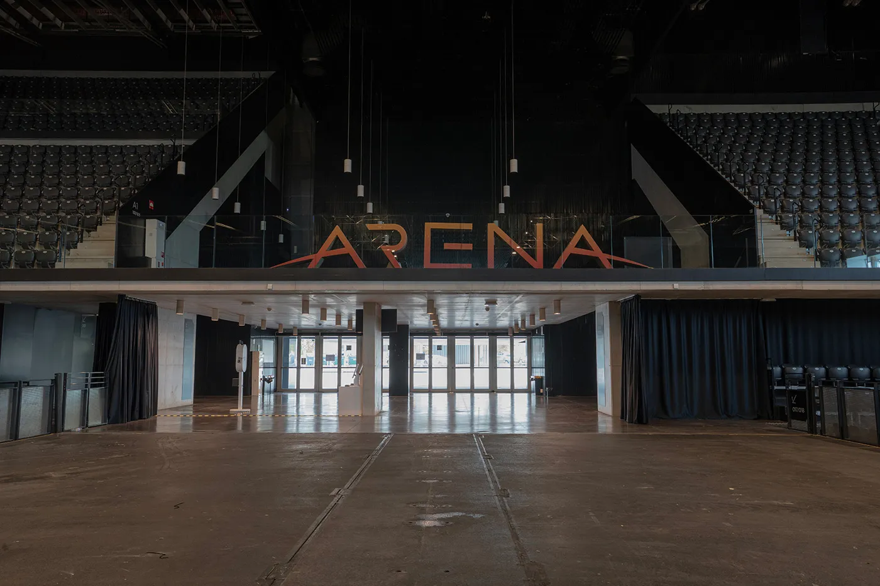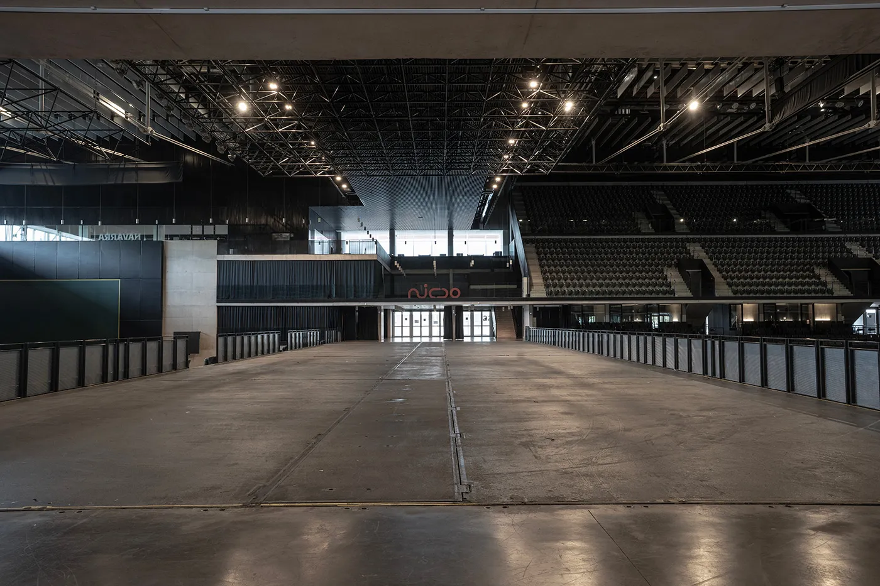Technical data
Surface Area
630 m²
Location
1st floor
A platform rises between the main arena and the pelota court that functions as a trade fair space or as a catering area for MICE events.
With dimensions of 45 metres long and 14 metres wide, this platform not only offers ample space, but also acts as a key connection point between gates A and C entrances, optimising the flow of visitors.
The platform offers the possibility of being able to extend the stand both towards the pelota court and towards the central arena.
Location
Floor 0
Floor 1
Floor 2
- Image
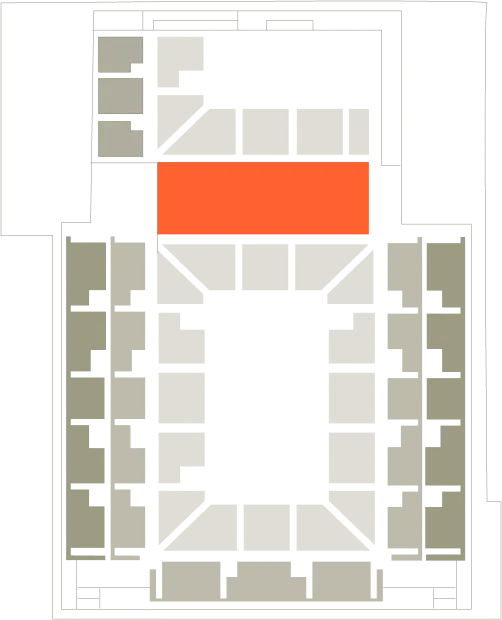 Platform
Platform
